Technical sheet
Versatile, the PRO MAGNO offers different spaces and solutions for the production of all types of events.
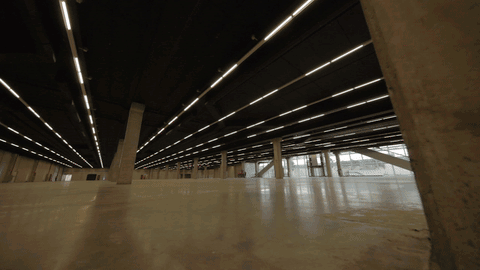
1 - Ground Floor and 1st Floor
Total gross area of approximately 28,000 m² available for lease.
Ground Floor: 9,650 m²
1st Floor: 6,184 m².
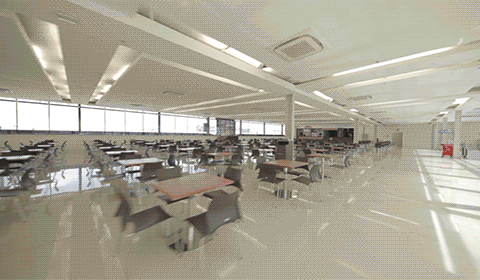
2 - Food court on the Rooftop of the 2nd Floor
Indoor Rooftop: 1,315 m²
Outdoor Rooftop: 5,270 m².
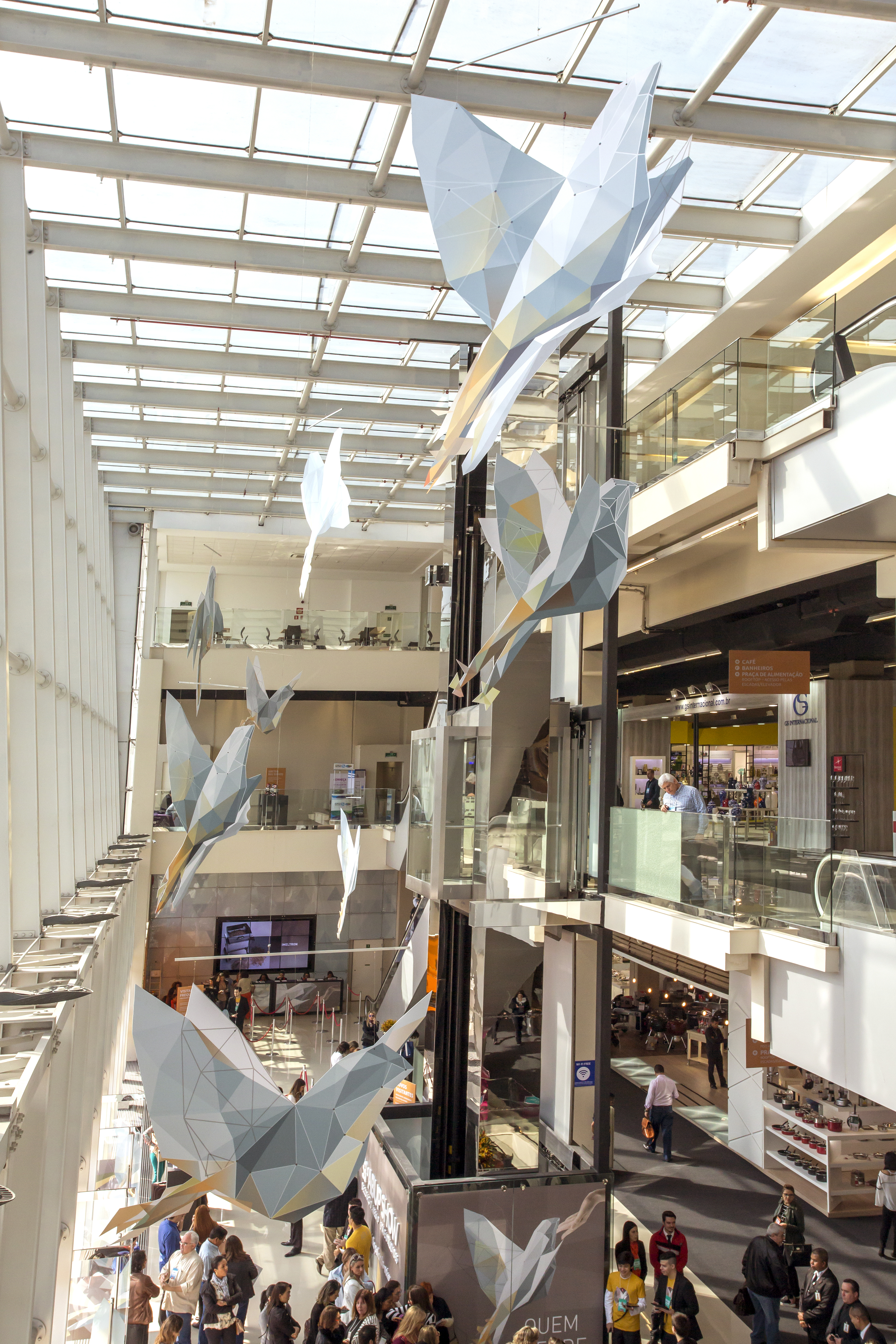
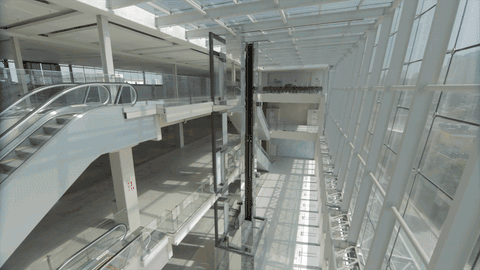
3 - Foyer
700 m² with panoramic elevator and escalators. The foyer has natural lighting during the day and scenic lights according to the colors of the event in the evening.
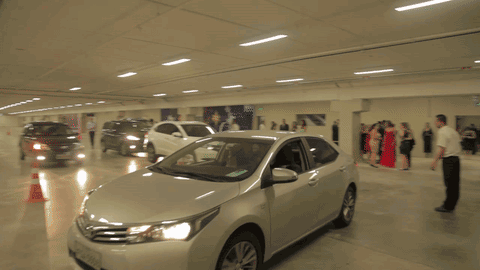
4 - Covered parking lot
Approximately 1,000 parking spaces.
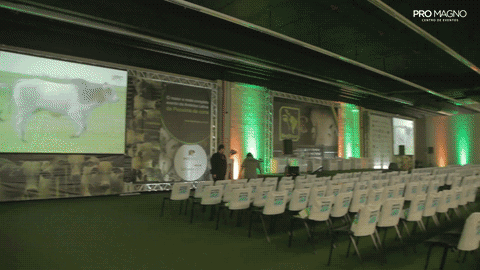
5 - Modular Rooms
Modular acoustic partitions for auditoriums of 50 to 5,000 PAX.
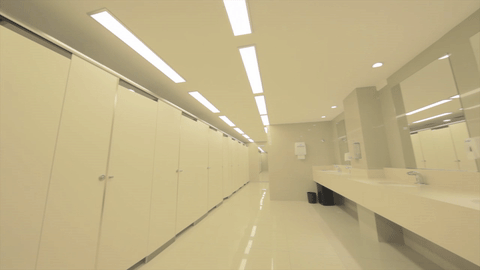
6 - Toilets
With a high standard of finish and faucets with proximity sensors.
30 cabins on the 1st Floor (distributed in all toilets)
18 cabins on the 2nd Floor (distributed in all toilets)
60 cabins on the ground floor (distributed in all toilets)
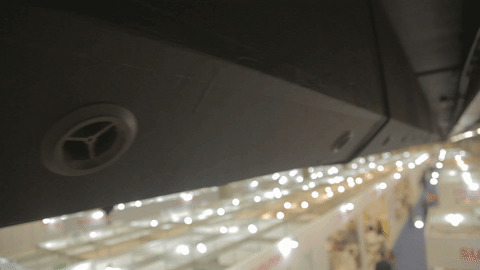
7 - Air Conditioning
Equalizable in the entire exhibition area.
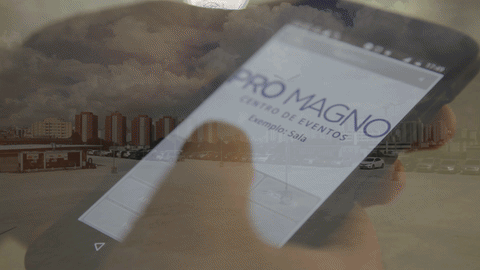
8 - Sectorizable and dimmable lighting
Light intensity control application for each lamp.
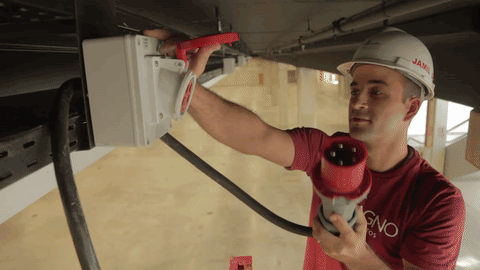
9 - Electrical installations
Steck Female Outlets* 220v – 380v distributed over the entire exhibition area, facilitating mounting and reducing the organizers’ costs.
*5-pole power points, considering red Steck model 6H, being 3 phases, 1 neutral and 1 ground, which can be of 16, 32 or 64 amperes according to the load requested by the organizer for each point flagged in the electrical plan.
Generators for the facilities of the event.
The electrical power available for the event’s facilities comes from generators, ensuring greater security for the event.
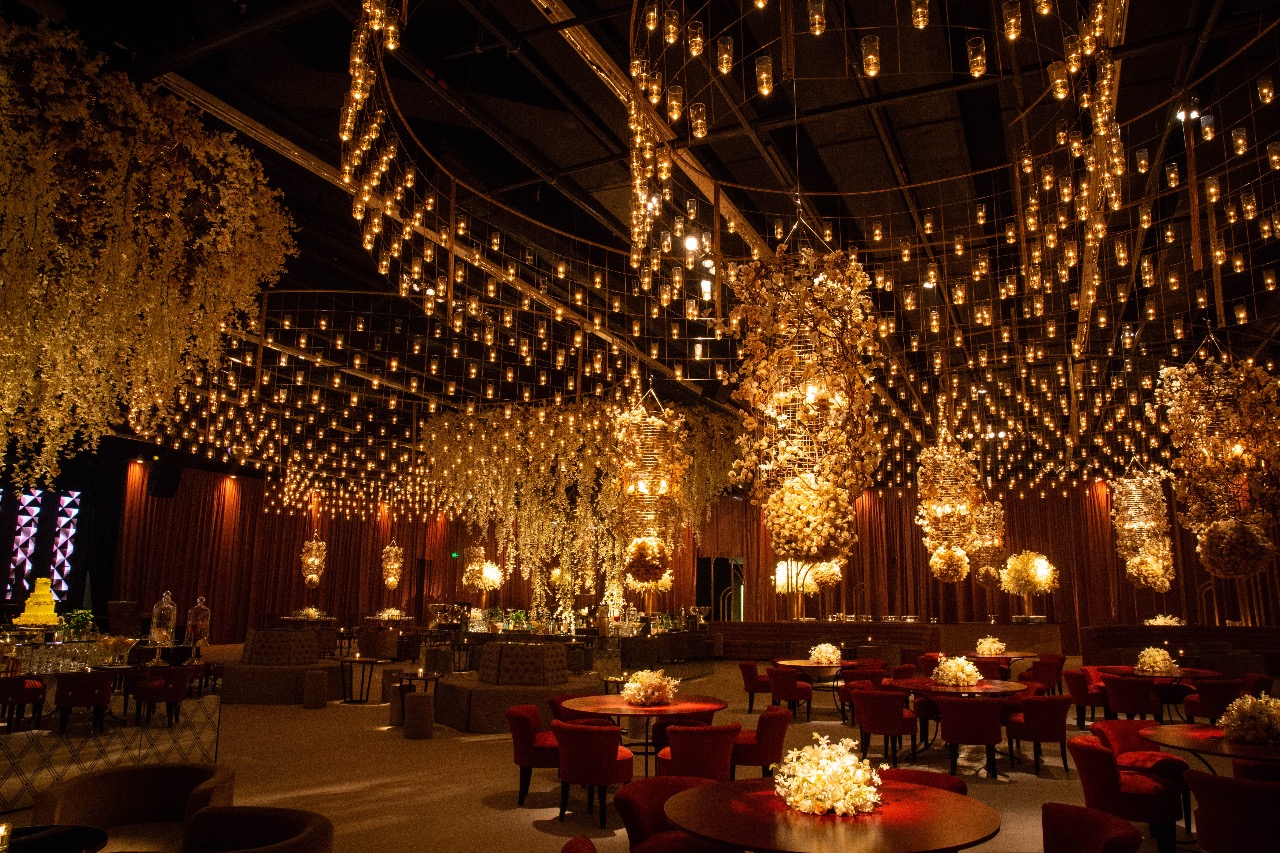
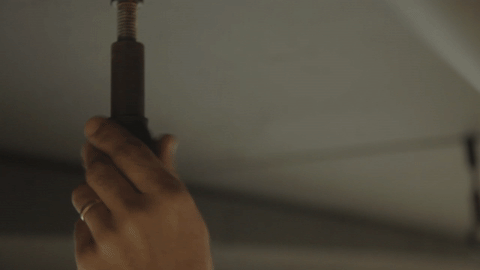
10 - Overhead points at every 1.20m
Overhead points at every 1.20m with capacity of 100kg each located on the Ground and First floors. Fastening from hooks and eyelets delivered by hand to the mounting companies so they can choose the best locations for the aerial structures of their erections.
